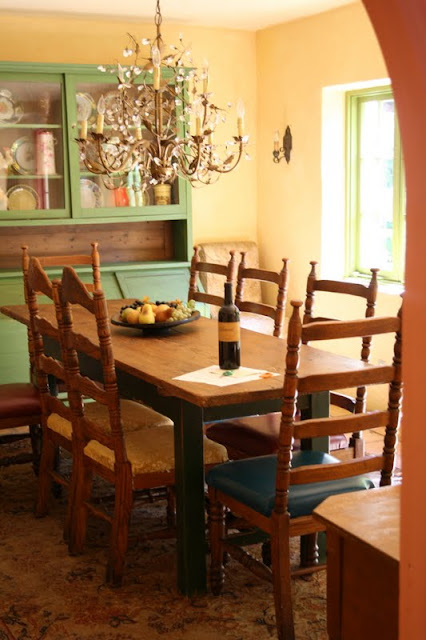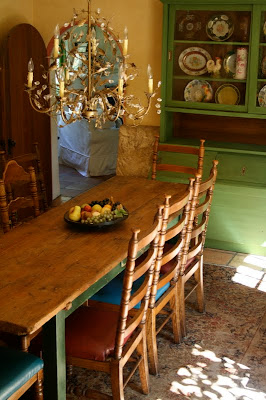Our family recently gathered at this beautiful home in Montecito, California for a family reunion.
The interiors at Valdemosa sprawl comfortably, revealing little rooms and closets,
mysteries in the tower, and quiet play spaces for the children.
They made themselves at home and explored enthusiastically throughout the house.

Just through the front door is the living room with a fireplace,
three sets of French doors, and a little reading nook.
The slipcovered sofa is strewn with pillows made from vintage grain sacks,
burlap, and fabric imprinted with a map of Paris.
Beautiful sconces and ornately framed art decorate the walls throughout the home.

The steps leading to the bedrooms upstairs are set with Spanish tiles
painted with scenes of familiar local landmarks like the Santa Barbara Mission and the courthouse.

One of the most used rooms in the house was the beautiful dining room.
This central room connects to the kitchen, both living rooms,
the backyard and another cozy eating spot.
I love the contrast between the ornate chandelier and the rustic farmhouse table.
Adjacent to the dining room is the kitchen filled with more rustic antiques ~
chunky tables and worn cupboards,
this huge six burner stove with a large grill top,
and a wide farmhouse sink with a beautiful old brass faucet.
From the kitchen one can hear the gentle fall of water
in the fountain just outside the window.
At the back of the house is another living area with more slipcovered furniture,
French doors, and another fireplace.
The huge window overlooks the backyard and kids' play area.
The ceiling in this room is very rustic with rough timbers and another huge chandelier.
Here's another glimpse of the fountain garden on a foggy morning.
While this old home (built in the 1920s) came with its idiosycrasies ~ creaky floors, worn furniture,
and a clunky old charcoal grill ~ we loved its comfortable charm and versatility adequate to accomodate a family of seventeen. I'll post up some pictures of the seventeen soon!














No comments:
Post a Comment